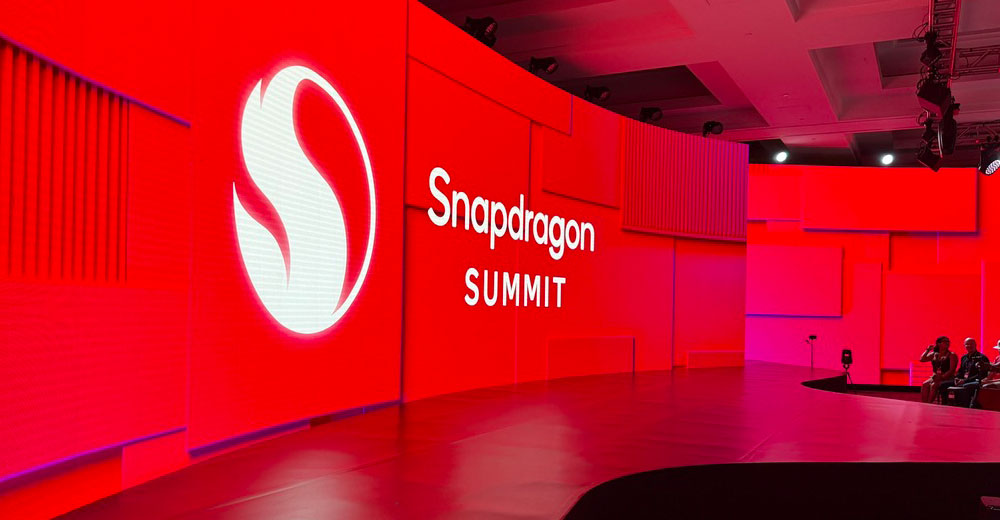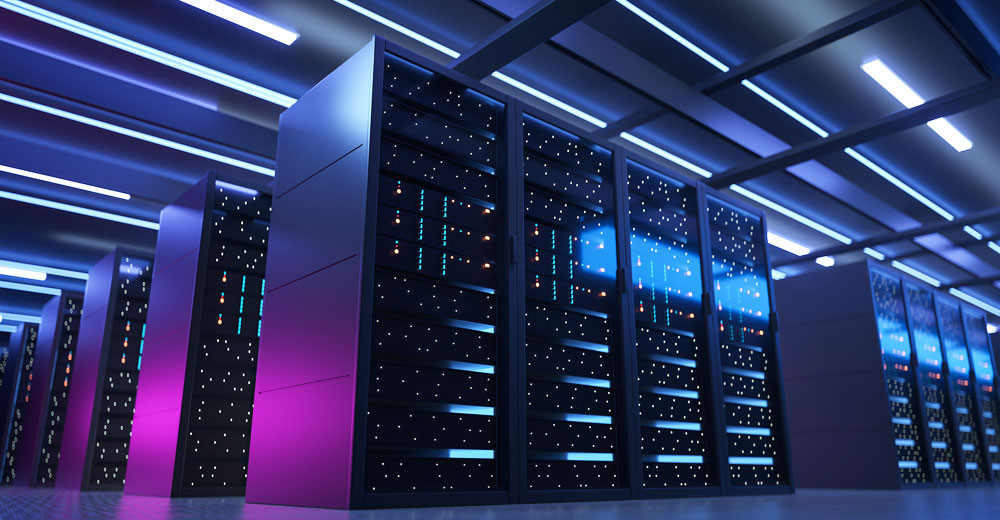Apple on Wednesday announced that its long-awaited new headquarters, anchored by a 2.8 million square foot mothership building, is near completion. Named “Apple Park,” the complex will make its official debut in April.
The 175-acre campus, which falls somewhere between the Pentagon and an Olympic village in terms of size, is the fulfillment of the dream of Apple cofounder Steve Jobs. It will be the new home for more than 12,000 corporate employees.
It will take about six months for staff to relocate to the campus, where additional buildings will be constructed and parkland developed well into the summer months.
“Steve’s vision for Apple stretched far beyond his time with us,” said CEO Tim Cook. “He intended Apple Park to be the home of innovation for generations to come.”
Apple Park will be one of the most energy-efficient facilities in the world, he said, running entirely on renewable energy.
Clean Energy
Designed in collaboration with Foster + Partners, Apple Park replaces more than 5 million square feet of asphalt and concrete with grassy fields and 9,000 native, drought-resistant trees.
The campus includes 17 megawatts of rooftop solar, making it one of the largest on-site solar energy installations on Earth, according to Apple. It also has the world’s largest naturally ventilated building, which will require no heating or cooling for nine months out of the year.
Apple Park includes a visitors center with an Apple Store and cafe that will be open to the public, a 100,000-square foot fitness center for Apple employees, secure research and development facilities, two miles of walking and running paths, and an orchard, meadow and pond, according to the company.
“Steve was exhilarated and inspired by the California landscape, by its light and expansiveness,” said his widow Laurene Powell Jobs. “It was his favorite setting for thought.”

As a lasting tribute to the founder, the 1,000-seat Steve Jobs Theater, featuring a 20-foot tall glass cylinder at the entrance, sits at one of the highest points on the campus.
Secret Garden
The Pentagon-like design for the home of a company known worldwide as one of the most secretive in the technology industry is an interesting piece of social engineering, remarked Paul Teich, principal analyst at Tirias Research.
“Some offices are vertical. That often devolves into those with higher status getting better views — they are on higher floors,” he told the E-Commerce Times. “So the whole thing turns into a study of hierarchy, based on which elevator button you push for your office.”
Other offices are distributed throughout the campus, meaning employees will have to get out and walk for physical collaboration, Teich noted.
The new campus will be a showpiece for the company’s corporate leadership, observed Rob Enderle, principal analyst at the Enderle Group.
That said, “it builds in a certain amount of inflexibility as well, should the firm need to downsize or move to address changing staff needs, regulation or taxes, as these huge structures are difficult to sell or share.” he told the E-Commerce Times.
“They do bring visibility, which can attract more people,” Enderle acknowledged, “but often these days folks want to live in places other than where the headquarters are placed, due to the high cost of living, schools or family, and they favor companies that let them work remotely.”























































Social Media
See all Social Media